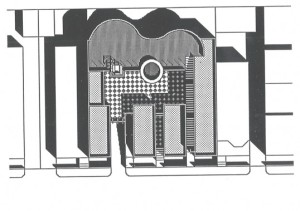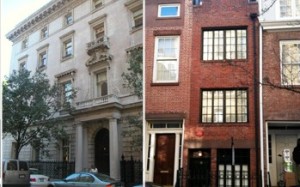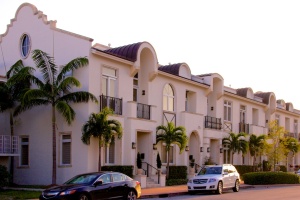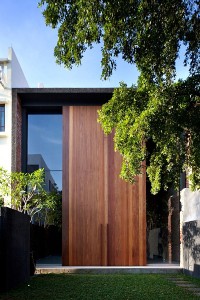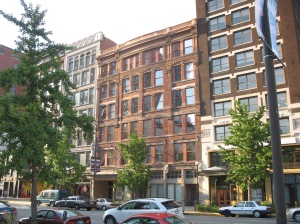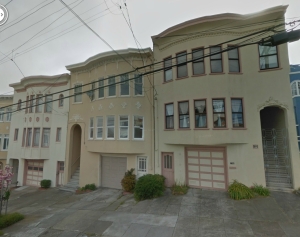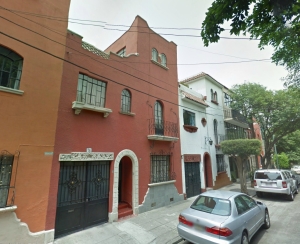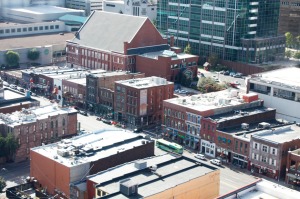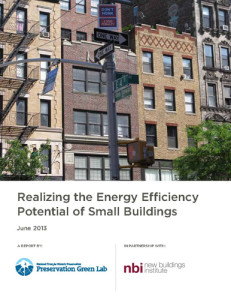 From the National Trust for Historic Preservation: "Realizing the Energy Efficiency Potential of Small Buildings summarizes two years of research into the opportunities and challenges of delivering energy-efficiency strategies to small buildings. The small buildings sector (made up of structures 50,000 square feet and under) contains 95 percent of all commercial buildings by number. This research is important for two reasons.
"First, small buildings are the physical foundation of social and economic life in thousands of communities nationwide. Small buildings form the collective heritage of cities and towns, they are the drivers of economic development, and they are valuable assets that provide the basis for revitalization efforts in vulnerable communities. Smaller, older buildings typically house locally-owned small businesses that rely on affordable rents and unique, flexible workspaces. Similarly, small multi-family and mixed-use buildings are often the lifeblood of a city’s affordable housing stock. Neighborhoods and districts made up of these buildings are rich in history and offer people a common identity and sense of place.
From the National Trust for Historic Preservation: "Realizing the Energy Efficiency Potential of Small Buildings summarizes two years of research into the opportunities and challenges of delivering energy-efficiency strategies to small buildings. The small buildings sector (made up of structures 50,000 square feet and under) contains 95 percent of all commercial buildings by number. This research is important for two reasons.
"First, small buildings are the physical foundation of social and economic life in thousands of communities nationwide. Small buildings form the collective heritage of cities and towns, they are the drivers of economic development, and they are valuable assets that provide the basis for revitalization efforts in vulnerable communities. Smaller, older buildings typically house locally-owned small businesses that rely on affordable rents and unique, flexible workspaces. Similarly, small multi-family and mixed-use buildings are often the lifeblood of a city’s affordable housing stock. Neighborhoods and districts made up of these buildings are rich in history and offer people a common identity and sense of place.
"Second, most communities desperately need the investments that are readily available through energy-efficiency improvements. We identify the potential savings in the small buildings sector as almost one-fifth of all national commercial building energy consumption. This means if small buildings and businesses took advantage of readily available energy-saving improvements, they would reduce the overall energy used by national commercial buildings by almost 20 percent. Regrettably, small buildings are regularly overlooked in the energy services market, due to the complexity of the building stock, limited resources of building owners and small businesses, and small profit margins available to service providers when buildings are addressed individually.
From the report: "The survey was conducted by a team of university graduate students, student coordinators, and faculty in ten distinct climate regions: Seattle, Philadelphia, Lexington, Charlotte, Austin, Phoenix, Denver, Chicago, Miami, and New York City. The Miami survey was conducted by Townhouse Center, an advocacy organization." Townhouse Center did oversee the Miami survey; but the City of Miami Planning Department dedicated staff to data compilation (the report gives special thanks to Luciana Gonzalez); property owners DACRA, Goldman, Barlington, and MBCDC gave data on their entire portfolios; and FIU students filled in the blanks. The real thanks goes to Jeana Wiser, Green Lab project coordinator, for helping Miami participate. Full post here and report here.


