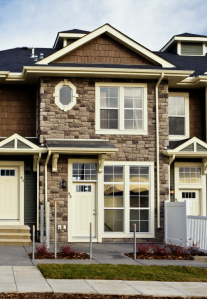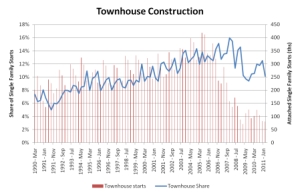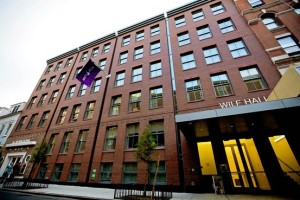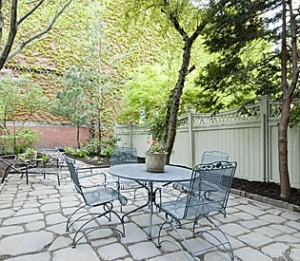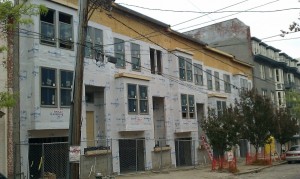 From Old Urbanist, Charlie Gardner's blog: "In Hoboken, New Jersey, the fourth densest incorporated place in the United States, there is a two-block stretch between 6th and 7th Streets where the 'hypertrophic' fabric of the great majority of the city, consisting of walk-up apartments and large brownstones on wide streets, abruptly gives way to a series of smaller rowhouses on narrow streets cut through a single larger block. The five-story brick apartments lining one side of the block are the so-called tenements of the type which Jacob Riis wrote about and which menaced the Little House in the animated Disney film of the same name.
"On the other side, the standard Hoboken city block has been subdivided into three smaller blocks by use of two narrow streets along which, with no setback, are built a series of modest two- and three-story rowhouses more typical of Philadelphia or Baltimore than the New York area. The stark juxtaposition of these characteristic urban forms virtually begs a comparison of the densities in play here. Since population figures aren't available, I use the objective substitute of bedrooms instead, counting northwards from where the rowhouses begin:
From Old Urbanist, Charlie Gardner's blog: "In Hoboken, New Jersey, the fourth densest incorporated place in the United States, there is a two-block stretch between 6th and 7th Streets where the 'hypertrophic' fabric of the great majority of the city, consisting of walk-up apartments and large brownstones on wide streets, abruptly gives way to a series of smaller rowhouses on narrow streets cut through a single larger block. The five-story brick apartments lining one side of the block are the so-called tenements of the type which Jacob Riis wrote about and which menaced the Little House in the animated Disney film of the same name.
"On the other side, the standard Hoboken city block has been subdivided into three smaller blocks by use of two narrow streets along which, with no setback, are built a series of modest two- and three-story rowhouses more typical of Philadelphia or Baltimore than the New York area. The stark juxtaposition of these characteristic urban forms virtually begs a comparison of the densities in play here. Since population figures aren't available, I use the objective substitute of bedrooms instead, counting northwards from where the rowhouses begin:
- Rowhouses: 2.5 blocks of 32 rowhouses each = 80 total units x 3 bedrooms apiece = 240 bedrooms
- Apartments: 17 apartments (10 and 8 unit) + 13 brownstones (2 unit) = 182 units x (169 1br + 13 4 br) = 221 bedrooms
"Consider also that while 3 bedroom units are capable of hosting both families and individuals (as roommates), the typical American family will find it intolerable to live in a studio or one bedroom apartment as their immigrant forebears did, no matter what urban amenities are nearby. Given that family households, averaging 3.2 persons each, continue to outnumber non-family households more than 2-1 in the United States, the rowhouses are better suited to contemporary American demographics and living preferences." Full post here.

