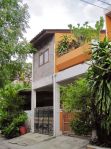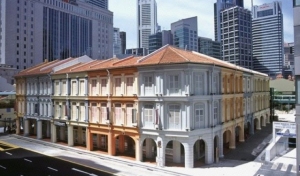From Urban Choreography: "A paper by Richard Sennett presented at the Urban Age Project's recent conference in Hong Kong restates the belief expressed by many urbanists that the real purpose or value of cities is to allow locals and strangers to intersect in a way which increases the available choices or opportunities for the maximum number of its residents." Quoting Mr. Sennett's presentation: "A healthy city can embrace and make productive use of the differences of class, ethnicity, and lifestyles it contains, while a sick city cannot. Learning to interact well with strangers requires a toleration of ambiguity, the capacity to contain frustration, an ability to listen carefully to people whose speech, needs, or desires may seem alien. Indeed, the entry into adulthood occurs exactly when people become capable of feeling connected to, and even solidarity with, other people who give them no pleasure.
"Because cities are complex social as well as economic and geographic organisms, they are in principle a fertile soil for developing social competence. But we know in fact that they are not. In today’s cities outside Europe, as they grow to giant size, they become relentlessly more homogeneous and segregated internally.
"People who are ignorant of lives unlike their own are going to have trouble practicing democracy, as the philosopher Hannah Arendt observed in The Human Condition. They will have trouble understanding and dealing with interests and needs not their own. Social incompetence also has an economic dimension: the process of communicating bad news and unforeseen threats shuts down.
"I’d like close these remarks about the quality of life in cities by focusing on the Holy Grail for urban designers like myself, the quest to build truly mixed-use environments in order that the inhabitants develop a more complex, adult understanding of one another. Much of this work has focused on housing, mixing poor and middle-class residents. But these mixed settlements are all fragile; in time, the middle-classes tend to evict the poor.
"I came to the conclusion that the principle of mixed use is usually not pushed far enough: there has to be a tighter integration of working space and living space, as in interleaving offices and specialised factories as well as shops with housing. The key to this kind of planning is informality: leaving the mixed spaces open to a succession of small entrepreneurs and businesses. Paradoxically, open, thorough-going mixed-use of this sort tends to stabilize communities." Full post here.




















