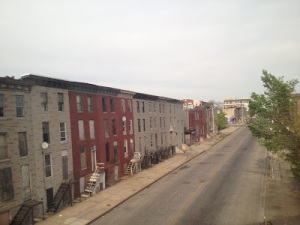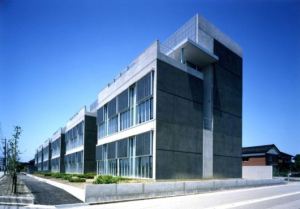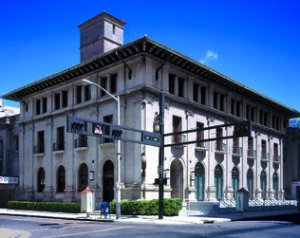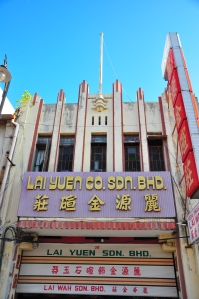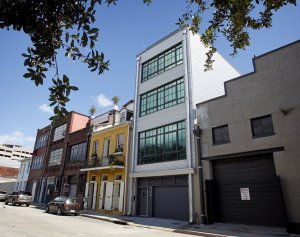[youtube=http://www.youtube.com/watch?v=s5-30NKSwo8] From Atlantic Cities: "Paris looks like, well, Paris. Wander down any side street in a residential neighborhood, and the city simply has a distinctive look and feel, the result of myriad small distinctions, including the way Parisian balconies are constructed." "A question people are much less good at: identifying with some kind of scientific accuracy exactly what makes Paris look like Paris. But academics at Carnegie Mellon University and INRIA/Ecole Normale Supérieure in Paris suspected that a computer might be able to do this. They were looking not for the big, obvious landmarks like the Eiffel Tower, but for 'the visual minutiae of daily urban life.' These are the patterns of smaller features in building design that repeat themselves all over a city."
"The researchers note that their algorithm had a much harder time with American cities, where some of the most commonly identified elements were car models and road features." Full article here.
From the "What Makes Paris Look Like Paris?" project webpage: "Given a large repository of geotagged imagery, we seek to automatically find visual elements, e.g. windows and balconies, that are most distinctive for a certain geo-spatial area, for example the city of Paris. We show that geographically representative image elements can be discovered automatically from Google Street View imagery in a discriminative manner." Website includes paper, open-source code, Paris/non game, and more related resources.
My theory: a city's cultural tourism logo is the architectural style of its small buildings.


