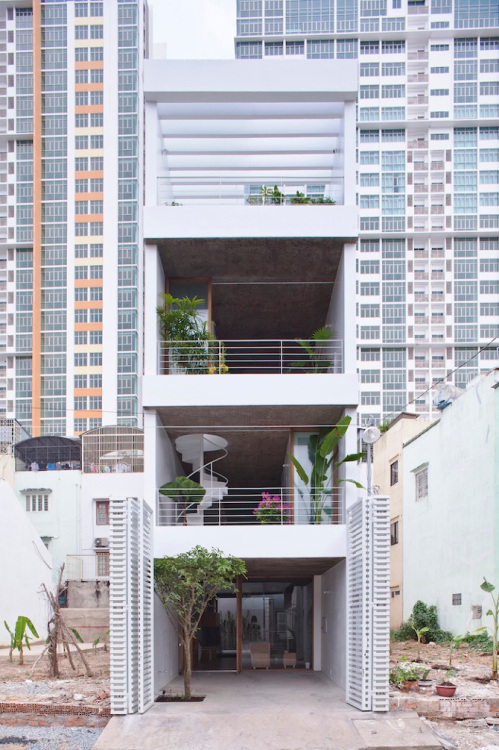
From Thisispaper Magazine via urbanist, ceramic artist, and loyal reader Natalie Weinberger: "This amazing vertical building is a beautiful house designed by architects studio Sanuki + Nishizawa architects. Typical for Vietnamese cities urban tube house is located in Ho Chi Minh City, on a very narrow and long plot. Problems with such houses are always ventilation and getting natural light. This new, contemporary take on such common version of a living space resulted in a stunning interior full of air and beautiful textures." From the architects: "All of design intents are to fulfill the tube house spaces with greenery, brightness, well-ventilations then transform the narrow, dark, humid passive residential housing. We can feel the natural wind and live without air conditioner comfortably in this house that has the lifestyle connecting to the outside natural environment. This sustainable and ecological proposal is a re-definition of the Vietnamese traditional lifestyle connecting to the outside environment in the contemporary housing." Full post with many photos here.
