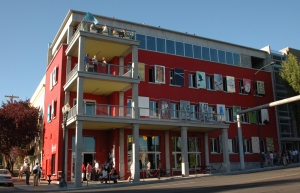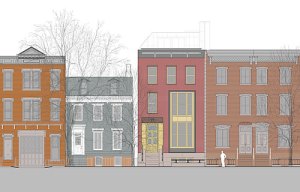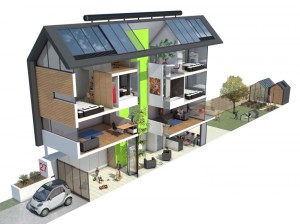 This blog is about townhouses, but it is also about other small urban buildings, including the mid-rise scale ("T5" if you're a New Urbanist), which I often neglect but not today. From New Urban Network writer Philip Langdon: "Vancouver, British Columbia, is known for glassy residential towers that rise from podiums containing housing, stores, restaurants, and other pedestrian-scale uses. Now Vancouver is eyeing a different form of development — one that achieves substantial density, but in buildings closer to the ground.
"In May the City Council approved the Cambie Corridor Plan, which over the next 30 years should fill much of the Cambie Street corridor between downtown and Vancouver International Airport with buildings of four stories and higher. Rather than letting building heights spike at the stations and then fall off sharply, the objective is relatively consistent heights (and substantial density) along the bulk of Cambie, part of which is a historic boulevard. For the most part, the corridor — served by a $2 billion rail line that opened in August 2009 — will top out at the twelfth floor.
This blog is about townhouses, but it is also about other small urban buildings, including the mid-rise scale ("T5" if you're a New Urbanist), which I often neglect but not today. From New Urban Network writer Philip Langdon: "Vancouver, British Columbia, is known for glassy residential towers that rise from podiums containing housing, stores, restaurants, and other pedestrian-scale uses. Now Vancouver is eyeing a different form of development — one that achieves substantial density, but in buildings closer to the ground.
"In May the City Council approved the Cambie Corridor Plan, which over the next 30 years should fill much of the Cambie Street corridor between downtown and Vancouver International Airport with buildings of four stories and higher. Rather than letting building heights spike at the stations and then fall off sharply, the objective is relatively consistent heights (and substantial density) along the bulk of Cambie, part of which is a historic boulevard. For the most part, the corridor — served by a $2 billion rail line that opened in August 2009 — will top out at the twelfth floor.
"Many of the residential buildings will be 6 to 12 stories, achieving a net density (not counting streets and parks) of 110 to 170 units per acre. Other buildings, slightly farther from the subway, will be a mix of 4 to 6 stories — high enough to generate a net density of 80 to 130 units an acre. Still farther away, but within a 5- to 10-minute walk of the transit stations, the intensity of development will step down to avoid overwhelming the existing neighborhoods. Toderian envisions these peripheral areas as achieving a 'gentle density' associated with rowhouses, duplexes, and possibly low-rise apartments.
Vancouver Planning Director Brent Toderian sees the combination of 'mid-rise urbanism' and rail transit as 'a new North American best practice.’ Mid-rise development — in many cases a few stories of housing over ground-floor retail — has proven popular along thoroughfares in Vancouver in recent years. Many of the mid-rise buildings have been just four stories, rather than the 6-, 8-, 10-, and 12 floor configurations anticipated on Cambie Street. According to Toderian, 'Our mid-rise projects do very well in the city. They can be more sustainable. They can even be more affordable, and they are more acceptable to the public, which tends to be more negative to height than they are to density. That helps with our entire discourse on densification in the city.'
“'This is the first time the mid-rise scale has been so explicitly deployed over such a vast area,' says Patrick Condon, a professor at the University of British Columbia and author of the 2010 book Seven Rules for Sustainable Communities. He sees it as similar to the form of development traditionally associated with streetcar lines — a pattern with 'an inherently fine grain, with small-footprint buildings competing from frontage on the arterials. While full-block buildings are possible in this form it is much more typical for buildings to occupy a half, a quarter, or even less of the block face,' Condon points out. 'The smaller scale has the advantage of resiliency over time, and allows smaller developers and more architects to participate in the construction of the city.'" Full article here.

















