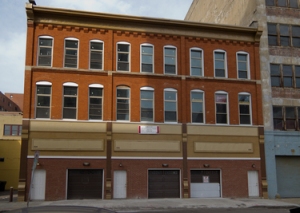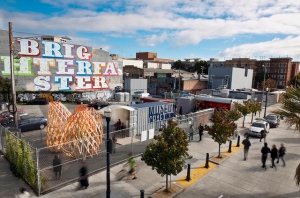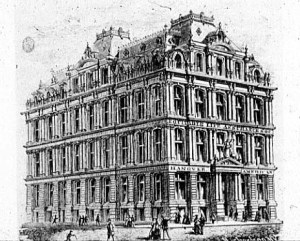 From Style Park writer Heinrich Wefing: "It is five years since Hans Stimmann retired as Berlin Municipal Building Director. The most interesting thing left behind from his era include a type of building that was not invented in Berlin but was massively supported in political and economic terms in the closing years of Stimmann's period: something that billboards told us was a 'townhouse'. Narrow high houses the likes of which had never really been seen before in Berlin, capital city of the tenement block. Downtown houses for single families, long-side upwards, all of them four or five storeys high, and each of them a little bit different. Most of these townhouses are only 6-7 meters wide, but 13-18 meters deep.
"Essentially, the concept of townhouses continues a long tradition that dates back to the early days of town planning: a family builds a house for itself in which it lives and works, on a plot of land in the heart of town. Such houses were the basic building blocks for many European cities, extending from Lombardy through Augsburg to Amsterdam and Lübeck.
From Style Park writer Heinrich Wefing: "It is five years since Hans Stimmann retired as Berlin Municipal Building Director. The most interesting thing left behind from his era include a type of building that was not invented in Berlin but was massively supported in political and economic terms in the closing years of Stimmann's period: something that billboards told us was a 'townhouse'. Narrow high houses the likes of which had never really been seen before in Berlin, capital city of the tenement block. Downtown houses for single families, long-side upwards, all of them four or five storeys high, and each of them a little bit different. Most of these townhouses are only 6-7 meters wide, but 13-18 meters deep.
"Essentially, the concept of townhouses continues a long tradition that dates back to the early days of town planning: a family builds a house for itself in which it lives and works, on a plot of land in the heart of town. Such houses were the basic building blocks for many European cities, extending from Lombardy through Augsburg to Amsterdam and Lübeck.
"Berlin's townhouse inhabitants are primarily creative minds, freelancers, or well-paid employees. Among them attorneys and notaries, gallerists, doctors and plenty of architects, who have in part also relocated their offices to behind the facades they designed themselves. The fact that the developer, user and sometimes the architect, too, are one and the same person or entity forges an identity that fosters identification with the place.
"Evidently this type of building is very much en vogue. And it is therefore not surprising that Hans Stimmann has now himself brought out a book on it, offering 'planning assistance' as the title declares, an elaborate and beautifully made book full of samples of exemplary townhouses, with photos, ground plans and a section almost 100 pages long with a list of 'building components', that presents porches living rooms, kitchens, bathrooms, stairwells and facades that have been realized.
"The decisive question must be how can one keep the young, high-income couples, most probably with kids, in the city or even persuade them to return and live downtown? In particular, young women no longer wish to go to seed in suburbia or to spend far too many of their waking hours in gridlocks on the way to or from work, picking the kids up from the childcare center or school, or simply in order to go shopping. And the new silver-agers who have money to spare and lots of lust for life are rediscovering downtown. That's where their kids live, who have long since moved out of the home in the suburbs, that's where the doctors are, that's where the bookstores and libraries are.
"Should the 'townhouse' actually turn out to be a type of building that provides an appealing architectural shape for the desire for city life, then that would spell real progress. And then Hans Stimmann's manual would be of real benefit to us all." Full article with stunning images here.
 From Buffalo Rising writer Mike Puma: "Eran Epstein of E Square Capital has wrapped up work on 504 Washington Street. The building has been transformed into three, two-family townhouses. The three-story brick building was constructed in 1890 to house a tin shop, and later was a furniture store. By the 1930s, it was known as the Washington Building. A restaurant occupied the building about a decade ago, while the upper floors remained empty.
Epstein purchased the long vacant property in 2006. Designed by Silvestri Architects, the new project was privately developed in conjunction with Long Island-based Chris Gerhart of CWG Development, with the participation of KeyBank. The primary units are approximately 3,500 sq. ft. with each having a rental property of 1,500 sq. ft. Each townhouse has its separate entrance and garage with tandem parking on Washington Street." Full post with photos here, and more photos here.
From Buffalo Rising writer Mike Puma: "Eran Epstein of E Square Capital has wrapped up work on 504 Washington Street. The building has been transformed into three, two-family townhouses. The three-story brick building was constructed in 1890 to house a tin shop, and later was a furniture store. By the 1930s, it was known as the Washington Building. A restaurant occupied the building about a decade ago, while the upper floors remained empty.
Epstein purchased the long vacant property in 2006. Designed by Silvestri Architects, the new project was privately developed in conjunction with Long Island-based Chris Gerhart of CWG Development, with the participation of KeyBank. The primary units are approximately 3,500 sq. ft. with each having a rental property of 1,500 sq. ft. Each townhouse has its separate entrance and garage with tandem parking on Washington Street." Full post with photos here, and more photos here.

















