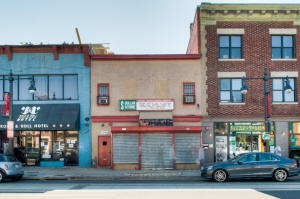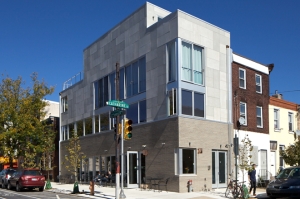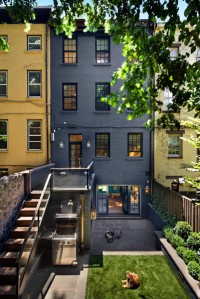 From Atlantic Cities writer Emily Badger: "Dan and Ben Miller began tugging two years ago at a simple question they believe is central to the failings of the American real estate industry. The brothers – sons of a well-known Washington, D.C. developer – had begun acquiring properties themselves in the city’s emerging neighborhoods where traditional capital seldom goes.
"This model – with its broken connection between a neighborhood’s desires and its investors' bottom line – seemed to the brothers illogical. Most American cities as we know them today weren't built this way. Historically, hotels and restaurants and shops were built by local people investing in their own neighborhoods.
From Atlantic Cities writer Emily Badger: "Dan and Ben Miller began tugging two years ago at a simple question they believe is central to the failings of the American real estate industry. The brothers – sons of a well-known Washington, D.C. developer – had begun acquiring properties themselves in the city’s emerging neighborhoods where traditional capital seldom goes.
"This model – with its broken connection between a neighborhood’s desires and its investors' bottom line – seemed to the brothers illogical. Most American cities as we know them today weren't built this way. Historically, hotels and restaurants and shops were built by local people investing in their own neighborhoods.
"The Millers have invested the last two years and nearly a million dollars in trying to answer this question: Why can’t small-time investors put their money in their own communities? You can’t buy into a true real estate deal unless government regulators believe you're wealthy enough to know how to handle your own money. Until now, the Millers themselves have been restricted to raising funds from accredited investors they personally know.
"Then, finally, in August, they successfully took a single property on H Street public. Under a new company called Fundrise, the Millers invited anyone in the area – accredited or not – to invest online in this one building and its future business for shares as small as $100, in a public offering qualified by the Securities and Exchange Commission.
"When the Millers first started mulling this, they had no idea if what they wanted to do was logistically possible. The SEC does, however, have a little-used mechanism – Regulation A – that permits small offerings to unaccredited investors in exchange for time-consuming and financially costly scrutiny by both federal and state regulators. In 2011, 19 such offerings were filed with the SEC.
"Ben remembers sitting in the conference room with a real estate lawyer, explaining that he and Dan wanted to raise money from small-time investors for small, local projects. 'He looked at me,' Ben says, 'and he said, "Why would you bother with the little people?"' In all, the Millers went through half a dozen law firms, spending hundreds of thousands of dollars along the way, before finally landing in the summer of 2011 at O’Melveny & Myers. Every one of the 3,250 shares the Millers offered was taken, with the average investor putting in close to $2,000.
"While the Millers were trudging through their Regulation A filing, Congress unexpectedly took up crowdfunding and baked a new regulatory exemption for it into the JOBS Act, allowing unaccredited investments by most people of up to $2,000 a year. In the meantime, the Millers have already submitted another Regulation A filing for a different property they own on H Street (byzantine SEC rules forbid them from admitting that they have another public sale in the works, but we just looked it up in a public database).
"Tech entrepreneurs keep telling him we don’t get you guys, and he takes this as a compliment. They always want to know, bemused, 'what’s in it for you?' And it’s a good question. 'For us, God,' Ben says, leaning back in his chair as if to take in something massive in front of him, 'imagine if we become the platform for how people participate in and build and invest in their environment.'" Full article here.











 From Hidden City Philadelphia, a
From Hidden City Philadelphia, a 


 From Street Easy writer Brendan Coburn, a
From Street Easy writer Brendan Coburn, a 







