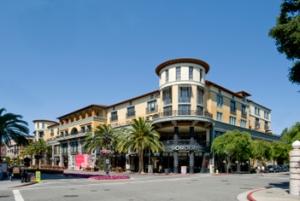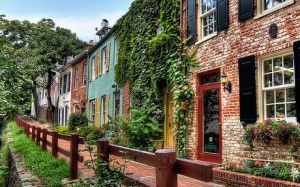 From Brownstoner writer Cara Greenberg: "This super-modern take on the Brooklyn row house archetype is on a State Street lot many will remember as the site of a tragic gas explosion that reduced a brownstone to rubble, the lot remained vacant for years until Ben and Christine Hansen, both architects, acquired it in 2009 and designed a replacement.
"Outside the boundaries of the Boerum Hill Historic District, the Hansens were free to design a strikingly modernist home for themselves and their two children. With a zinc-clad front bay and large steel-framed windows, the house stands out visually among other townhouses on the block, relating to them with its familiar high stoop and placement of the front door. Concrete block on the facade is aligned with the building on the right. The zinc-clad bay extends three feet to align cleanly with the building on the left.
From Brownstoner writer Cara Greenberg: "This super-modern take on the Brooklyn row house archetype is on a State Street lot many will remember as the site of a tragic gas explosion that reduced a brownstone to rubble, the lot remained vacant for years until Ben and Christine Hansen, both architects, acquired it in 2009 and designed a replacement.
"Outside the boundaries of the Boerum Hill Historic District, the Hansens were free to design a strikingly modernist home for themselves and their two children. With a zinc-clad front bay and large steel-framed windows, the house stands out visually among other townhouses on the block, relating to them with its familiar high stoop and placement of the front door. Concrete block on the facade is aligned with the building on the right. The zinc-clad bay extends three feet to align cleanly with the building on the left.
"All-steel construction allows for flowing spaces inside, with large openings between rooms, 11-foot ceilings, and different-size footprints from floor to floor. The central staircase, with open risers, has a steel structure. On the roof deck are galvanized troughs for growing vegetables." Full post with photos, floor plans, and list of vendors here. (Photo credit: Francis Dzikowski.)
















